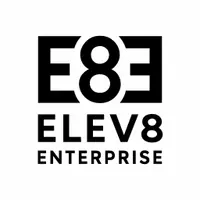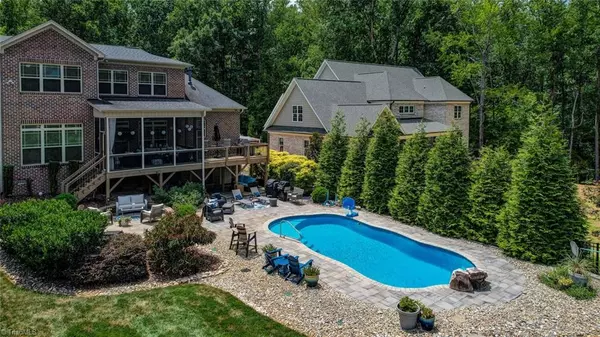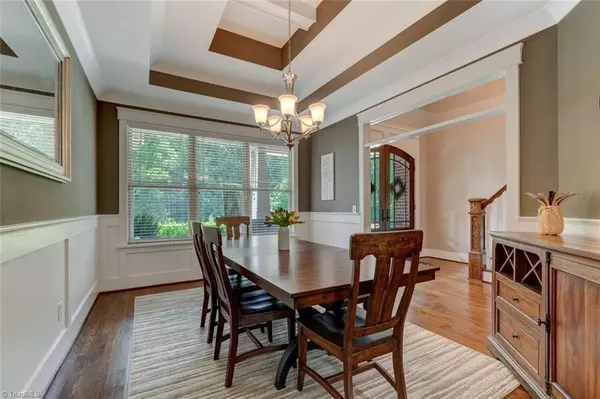4 Beds
4 Baths
3,366 SqFt
4 Beds
4 Baths
3,366 SqFt
Key Details
Property Type Single Family Home
Sub Type Stick/Site Built
Listing Status Active
Purchase Type For Sale
Square Footage 3,366 sqft
Price per Sqft $245
Subdivision Scott'S Glen Farm
MLS Listing ID 1189548
Bedrooms 4
Full Baths 4
HOA Fees $500/ann
HOA Y/N Yes
Year Built 2015
Lot Size 0.940 Acres
Acres 0.94
Property Sub-Type Stick/Site Built
Source Triad MLS
Property Description
Location
State NC
County Guilford
Rooms
Basement Crawl Space
Interior
Interior Features Great Room, Built-in Features, Ceiling Fan(s), Dead Bolt(s), Kitchen Island, Pantry
Heating Forced Air, Zoned, Natural Gas
Cooling Central Air
Fireplaces Number 1
Fireplaces Type Gas Log, Great Room
Appliance Microwave, Oven, Cooktop, Dishwasher, Exhaust Fan, Gas Water Heater
Laundry Dryer Connection, Washer Hookup
Exterior
Exterior Feature Lighting
Parking Features Attached Garage, Side Load Garage
Garage Spaces 2.0
Fence Fenced
Pool In Ground, Private
Landscape Description Fence(s),Flat,Subdivision
Building
Lot Description Level, Subdivided
Sewer Private Sewer, Septic Tank
Water Private, Well
New Construction No
Schools
Elementary Schools Northern
Middle Schools Northern
High Schools Northern
Others
Special Listing Condition Owner Sale
Virtual Tour https://tours.everythingfromabove.com/public/vtour/display/2340836?idx=1#!/

"My job is to find and attract mastery-based agents to the office, protect the culture, and make sure everyone is happy! "
47l1 Harvey Road, Jamestown, North Carolina, 27283, USA






