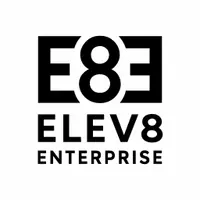3 Beds
4 Baths
2,577 SqFt
3 Beds
4 Baths
2,577 SqFt
Key Details
Property Type Single Family Home
Sub Type Stick/Site Built
Listing Status Active
Purchase Type For Sale
Square Footage 2,577 sqft
Price per Sqft $143
Subdivision Belmont
MLS Listing ID 1189641
Bedrooms 3
Full Baths 3
Half Baths 1
HOA Y/N No
Year Built 1957
Lot Size 1.130 Acres
Acres 1.13
Property Sub-Type Stick/Site Built
Source Triad MLS
Property Description
Location
State NC
County Rockingham
Rooms
Other Rooms Barn(s), Storage
Basement Partially Finished, Basement
Interior
Interior Features Ceiling Fan(s), Dead Bolt(s), Pantry, Solid Surface Counter
Heating Forced Air, Heat Pump, Natural Gas
Cooling Central Air
Flooring Carpet, Engineered Hardwood, Vinyl, Wood
Fireplaces Number 2
Fireplaces Type Blower Fan, Gas Log, Basement, Dining Room
Appliance Microwave, Dishwasher, Disposal, Exhaust Fan, Gas Cooktop, Free-Standing Range, Gas Water Heater
Laundry Dryer Connection, In Basement, Washer Hookup
Exterior
Exterior Feature Lighting, Remarks
Parking Features Attached Garage
Garage Spaces 2.0
Pool None
Building
Sewer Public Sewer
Water Public
New Construction No
Others
Special Listing Condition Owner Sale

"My job is to find and attract mastery-based agents to the office, protect the culture, and make sure everyone is happy! "
47l1 Harvey Road, Jamestown, North Carolina, 27283, USA






