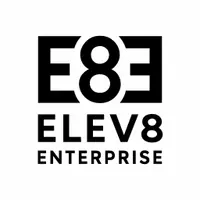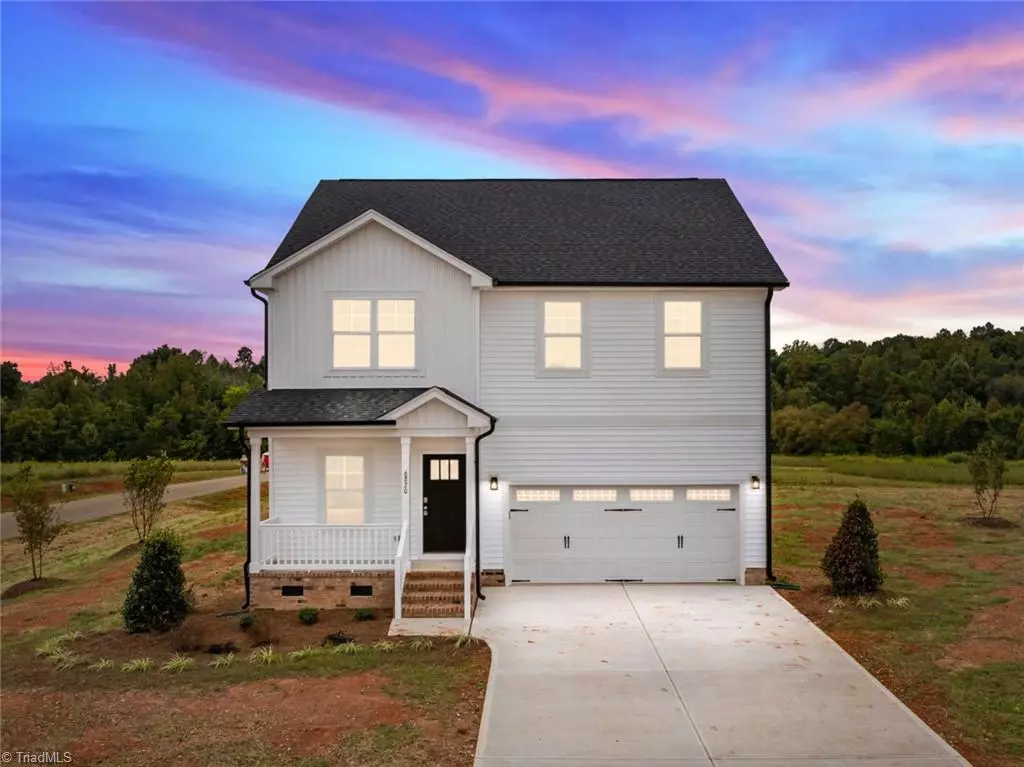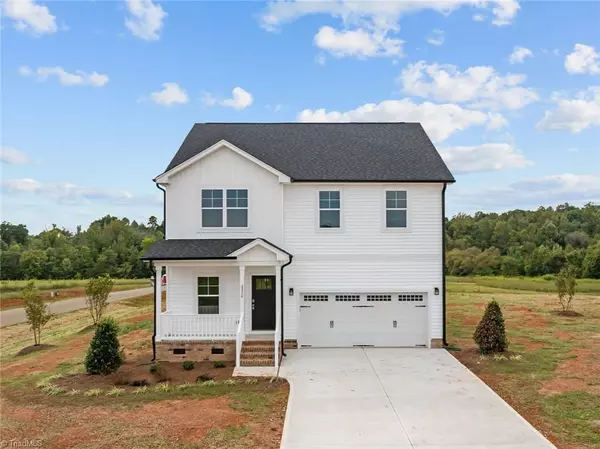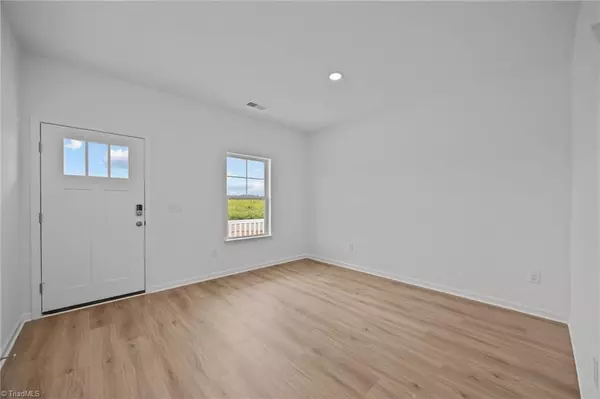
4 Beds
3 Baths
2,340 SqFt
4 Beds
3 Baths
2,340 SqFt
Open House
Sat Sep 20, 12:00pm - 2:00pm
Sun Sep 21, 2:00pm - 4:00pm
Key Details
Property Type Single Family Home
Sub Type Stick/Site Built
Listing Status Active
Purchase Type For Sale
Square Footage 2,340 sqft
Price per Sqft $199
Subdivision Steeplegate
MLS Listing ID 1195730
Bedrooms 4
Full Baths 2
Half Baths 1
HOA Y/N Yes
Year Built 2025
Lot Size 0.460 Acres
Acres 0.46
Property Sub-Type Stick/Site Built
Source Triad MLS
Property Description
Location
State NC
County Guilford
Rooms
Basement Crawl Space
Interior
Interior Features Built-in Features, Ceiling Fan(s), Kitchen Island, Pantry
Heating Forced Air, Electric
Cooling Central Air
Flooring Carpet, Vinyl
Appliance Dishwasher, Free-Standing Range, Cooktop, Electric Water Heater
Laundry Dryer Connection, Laundry Room, Washer Hookup
Exterior
Parking Features Attached Garage, Front Load Garage
Garage Spaces 2.0
Fence None
Pool None
Landscape Description Cleared Land
Building
Lot Description Cleared
Sewer Septic Tank
Water Well
New Construction No
Schools
Elementary Schools Gibsonville
Middle Schools Guilford
High Schools Eastern
Others
Special Listing Condition Owner Sale


"My job is to find and attract mastery-based agents to the office, protect the culture, and make sure everyone is happy! "
47l1 Harvey Road, Jamestown, North Carolina, 27283, USA






